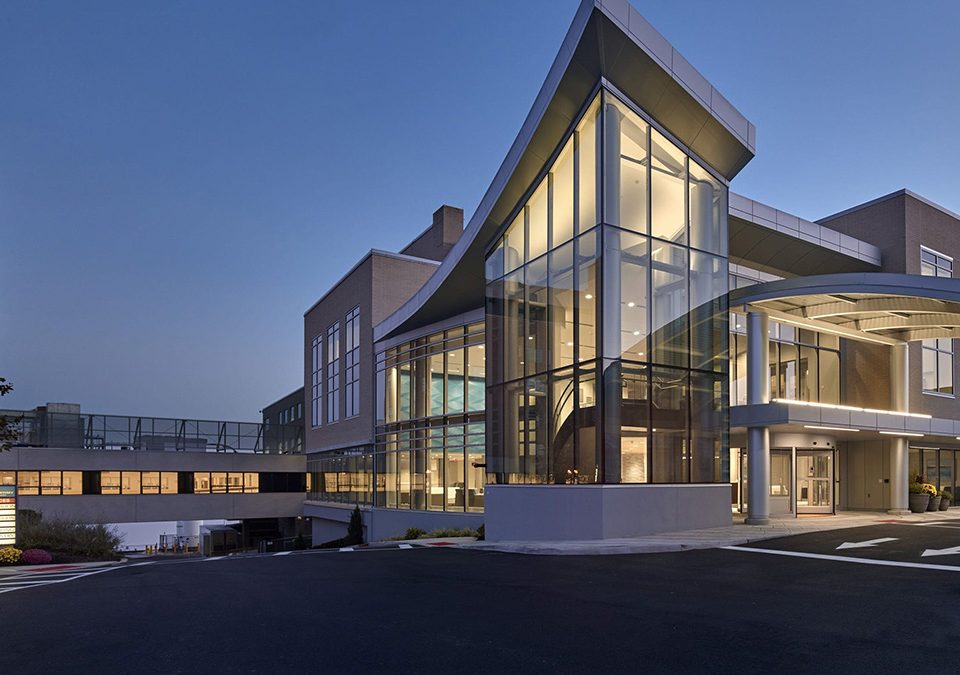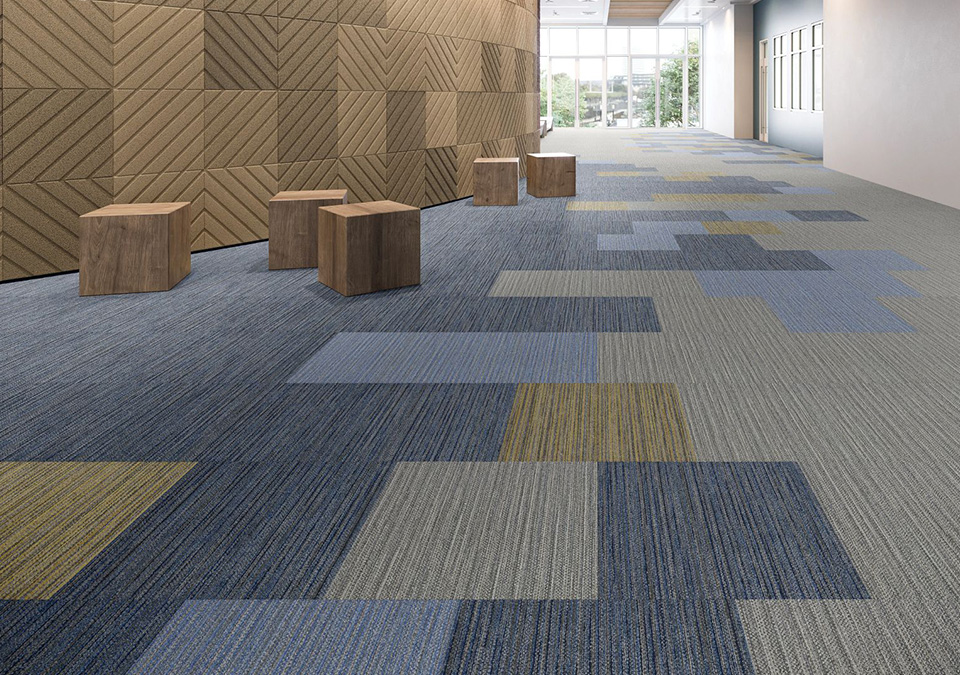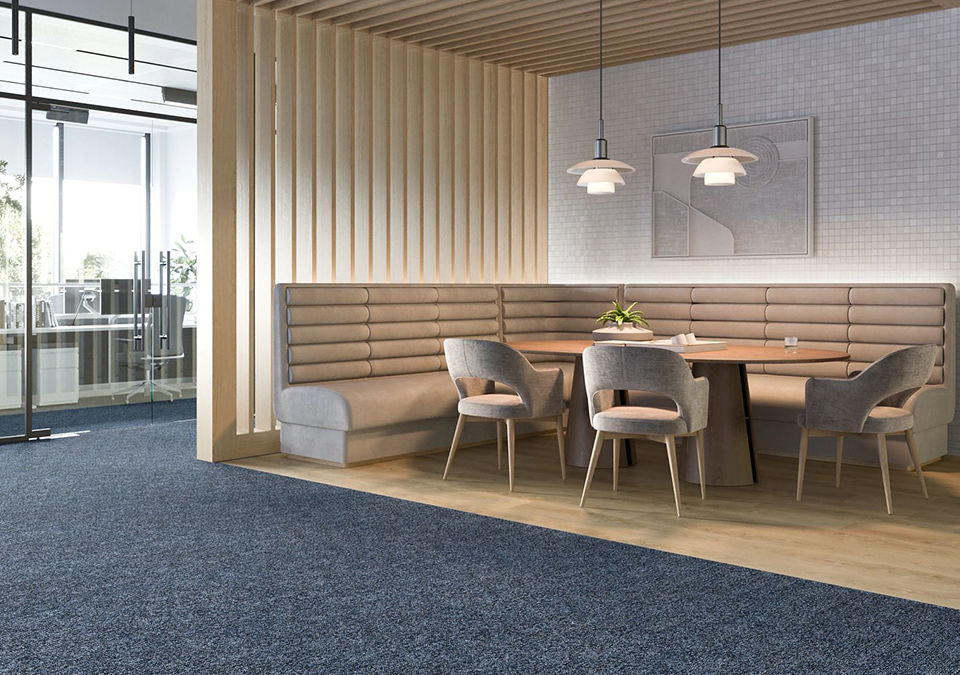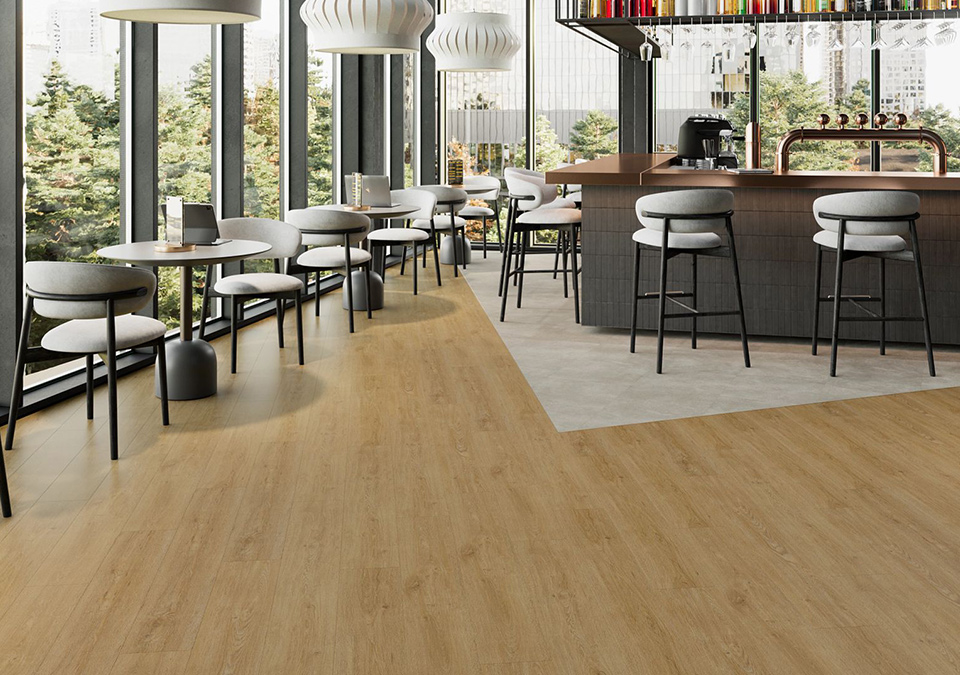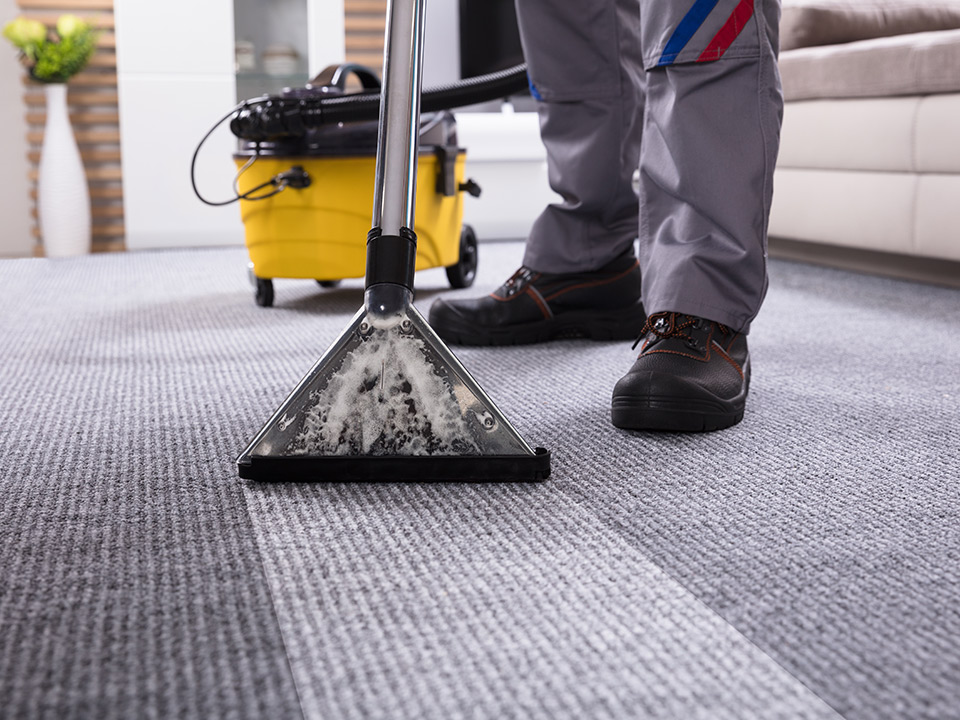
The Importance of Scheduled Maintenance Programs to Improve Business Image
February 3, 2020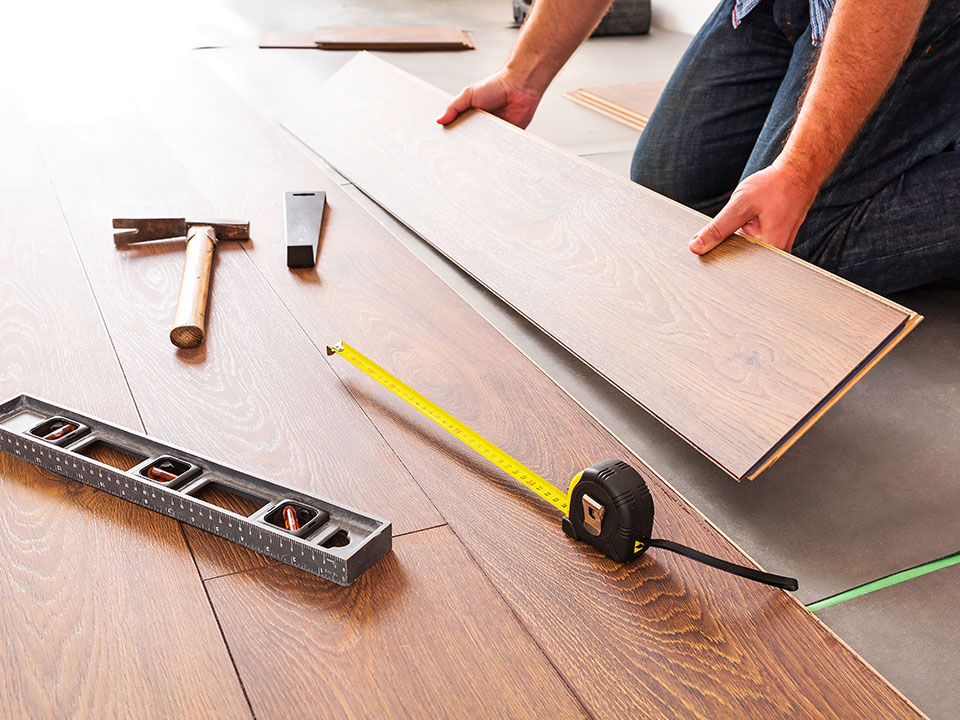
New Protocols to Ensure the Safety of Our Employees and Clients
April 30, 2020Commercial Flooring & Interior Concepts (CFIC) partnered with Torcon Construction to transform the second-floor inpatient unit of Hackensack Meridian Health Riverview Medical Center.
The new nursing unit increased in size from 8,000 to 18,000 square feet and included a centrally-located nursing station, 23 patient rooms, and oversized family waiting room. CFIC’s team helped install new flooring solutions that would renovate the wing and be durable, sanitary, and noise-softening to meet the needs of the patients, staff, and visitors. This project required expertise in working with the existing floor’s mastics and different levels to provide the proper flooring installation.
UPO’s “XPressions” plank floors were used for the patient rooms and Technoflor’s “Naturescape” sheet vinyl floors for the circles, arcs, and open areas throughout the common areas of the hospital wing. Weekly trade meetings helped with the efficiency of the project, and we were proud to work with BKT Architects and Torcon, who helped to streamline the schedule to meet tight deadlines. Check out the beautiful flooring materials and details of the completed project; it takes a true artist to make the architect’s vision a reality.
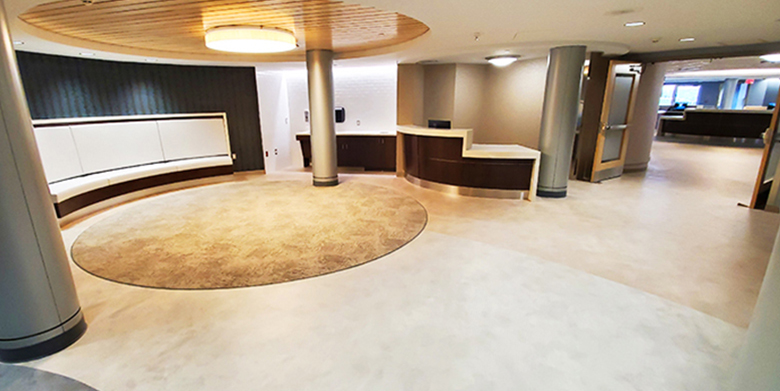
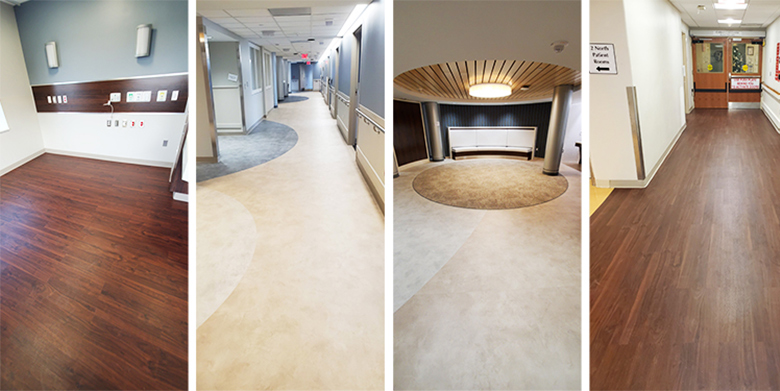
If you’re looking to upgrade your commercial flooring, click below!

